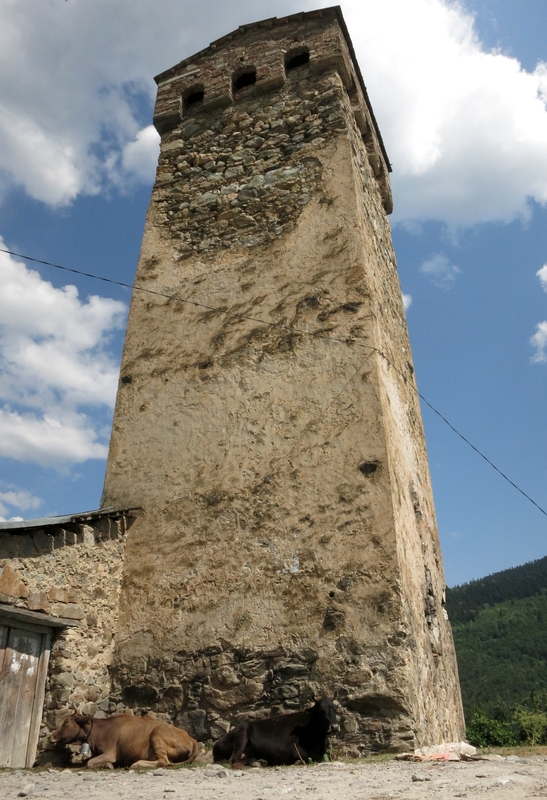The origins of Svaneti tower houses go back to prehistory. Its features reflect the traditional economic mode and social organization of Svan communities. These towers usually have three to five floors, and the thickness of the walls decreases, giving the towers a slender, tapering profile. The houses themselves are usually two-storeyed; the ground floor is a single hall with an open hearth and accommodation for both people and domestic animals, the latter being separated by a wooden partition, which is often lavishly decorated. A corridor annex helped the thermal insulation of the building. The upper floor was used by the human occupants during summer, and also served as a store for fodder and tools. A door at this level provided access to the tower, which was also connected with the corridor that protected the entrance. The houses were used both as dwellings and as defence posts against the invaders who plagued the region. ( UNESCO ) "Кровная месть в Верхней Сванетии, или «лицвр...




